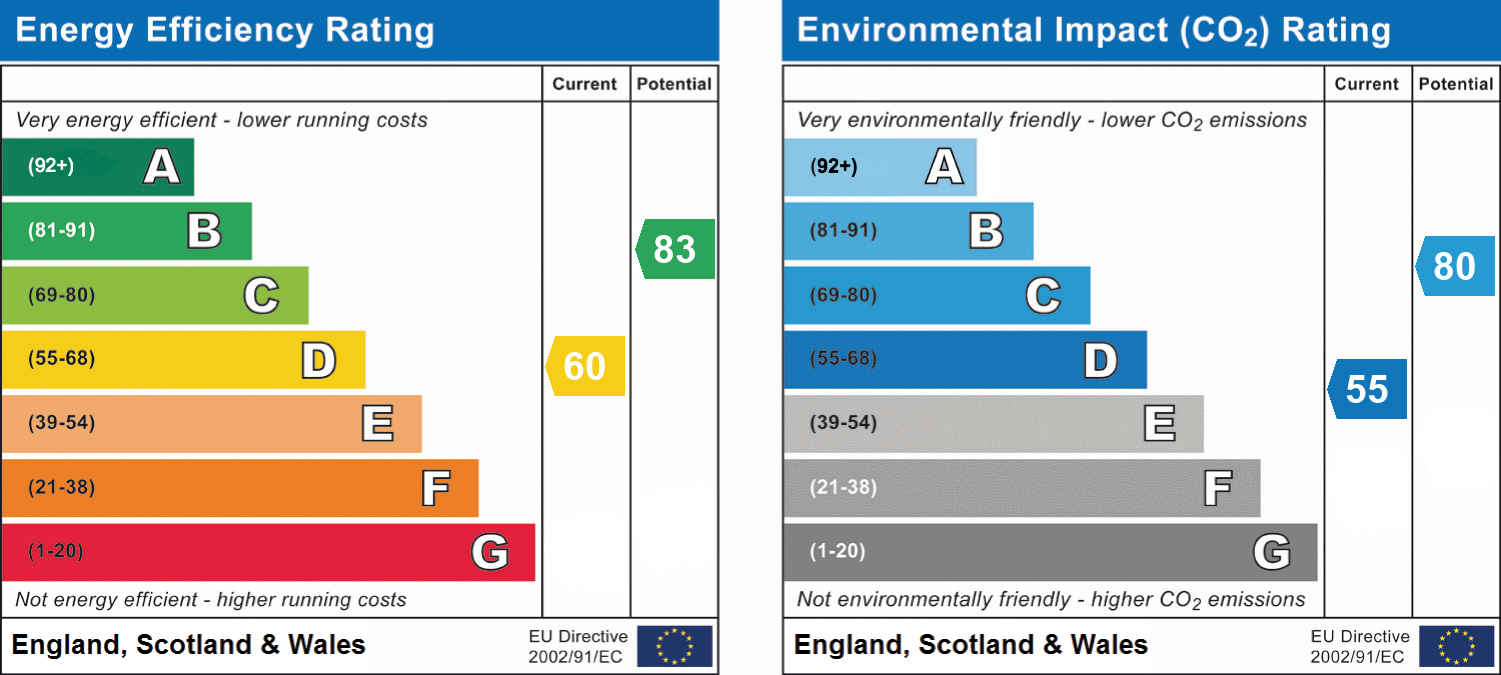Share:
Description
- Victorian Terrace
- Two Bedrooms
- Finished to a Good Standard
- Fitted Kitchen
- Fitted Bathroom
- Rear Garden
- Ideal First Time or Investment Purchase
- No Onward Chain
An ideal first time or investment purchase situated within the ever popular Clarendon Park.
Introducing an exquisite two-bedroom Victorian mid-terrace residence nestled in the heart of Clarendon Park. This charming home boasts a prime location within easy strolling distance of the vibrant Queens Road shopping promenades, esteemed universities, and prominent hospitals.Location
Clarendon Park enjoys a stellar reputation for its exceptional period housing, with residences just a brief walk away from the bustling Queens Road shopping district, renowned for its array of stylish bars, eateries, and boutiques. The picturesque Victoria Park is merely a stone's throw away, while the city center, professional quarters, and the mainline railway station are all conveniently accessible on foot.
Accomodation;
Ground Floor
As you step through the wooden front door with a charming window above, you're greeted by the inviting front reception room featuring wooden flooring, built-in meter cupboard, ceiling coving, inset ceiling spotlights, and a single glazed wooden sash window overlooking the front. The rear reception room offers an understairs shelved storage area, a single glazed window showcasing the rear view, wooden flooring, inset ceiling spotlights, and access to the staircase leading to the first floor. The kitchen is a culinary delight, equipped with a generous selection of eye and base level units and drawers, ample wooden preparation surfaces, a sink with a stylish mixer tap, integrated appliances including a four-ring gas Diplomat hob with a sleek stainless steel extractor fan above and Diplomat oven below, along with a space-efficient slimline Diplomat dishwasher. The kitchen also provides space for a fridge, features tiled flooring, inset ceiling spotlights, a wooden sash window offering a pleasant view of the rear and side, and a door leading to the rear garden.
First Floor
The principle bedroom has inset ceiling spotlights and a single glazed sash window adorning the front elevation. Bedroom two offers ample space and features a single glazed sash window with a charming rear view, complemented by a small built-in storage cupboard over the staircase. The bathroom is a true sanctuary, showcasing a tastefully tiled bath, an enclosed WC, a wash hand basin, and a separate corner shower enclosure. It boasts inset ceiling spotlights, fully tiled walls, tiled flooring, a convenient towel rail, and a window offering a peaceful view of the rear.
Outside
To the rear of the property lies a delightful paved courtyard garden, complete with an outbuilding that provides versatile storage and utility space, including plumbing and room for a washer/dryer and freezer.
Disclaimer:
Important Information:
Property Particulars: Although we endeavor to ensure the accuracy of property details we have not tested any services, equipment or fixtures and fittings. We give no guarantees that they are connected, in working order or fit for purpose.
Floor Plans: Please note a floor plan is intended to show the relationship between rooms and does not reflect exact dimensions. Floor plans are produced for guidance only and are not to scale.
Floorplan

EPC

To discuss this property call us:
Market your property
with Signature
Book a market appraisal for your property today. Our virtual options are still available if you prefer.
